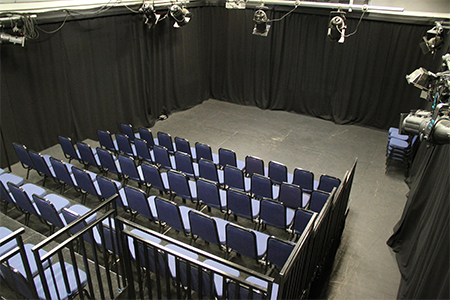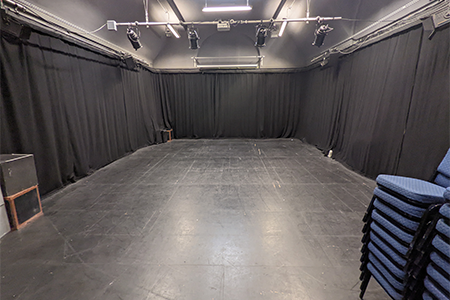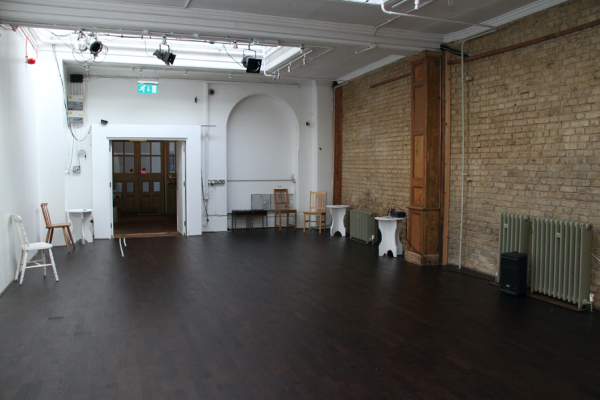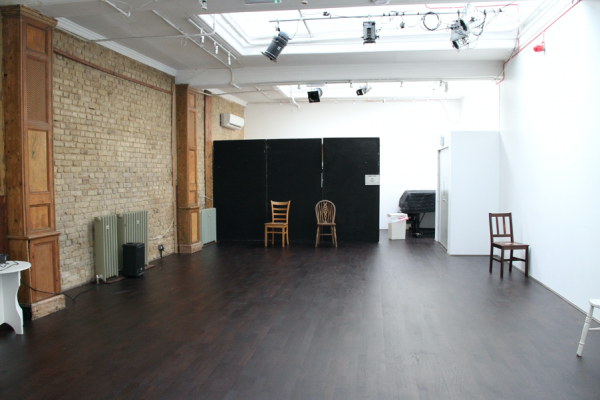Hire one of our dynamic spaces. Invest in our independent theatre.
Flexible and affordable Clapham space hire. We offer a variety of spaces that are ideal for meeting rooms, private events, rehearsal and performance spaces for hire in our venue just off Clapham Common (5 minutes from Clapham Common tube station).
There are two dynamic and characterful spaces in our building which we regularly welcome a range of clients into, each with an individual atmosphere that will suit any occasion.
Whether you’re planning a party, a yoga class, a meeting or rehearsal, we can offer a bespoke package to fit your needs. You can browse our spaces below or get in touch to learn more.
For public performance hires, please complete the form on this link, as all enquiries for programming must go via this process.
www.omnibus-clapham.org/get-involved/artists/
As a registered charity and independent theatre, all the income generated through hiring our spaces is reinvested into our work, helping us to continue to deliver our artistic programme and participation projects.
To a space, book a viewing, or make an enquiry please email hiresadmin@omnibus-clapham.org or ring 07831 704 450.




















